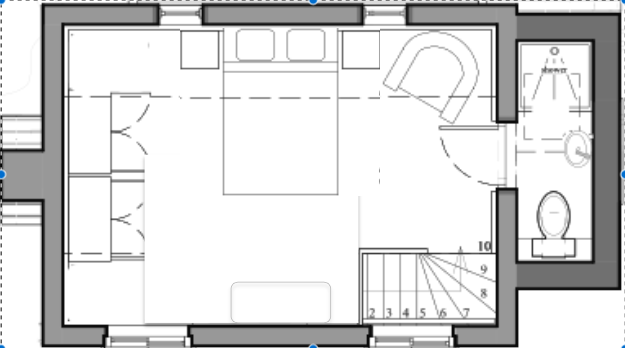The floor plans below show how the cottage is laid out. Note how spacious it is.
|
The ground floor illustrates the neat combination of kitchenette, dining bar, desk area and seating in front of wood-burning stove. The downstairs toilet and orangery add both facilities and comfort.
|
The first floor illustrates plenty of storage, light and space to move around the king-sized bed. The shower room is compact and very light, with a velux window. Note the top and bottom of staircase are open, so care must be taken.
|

